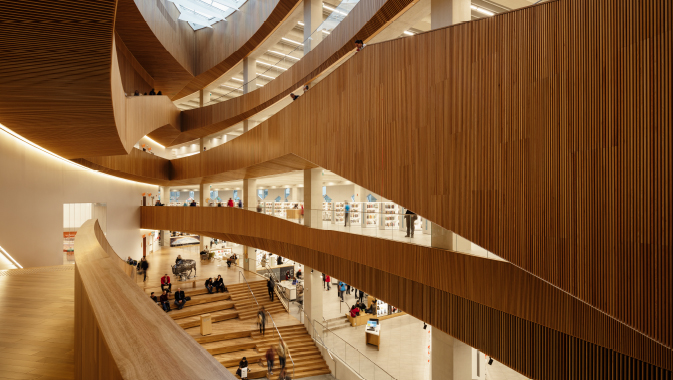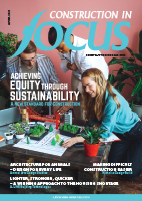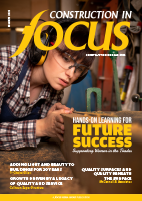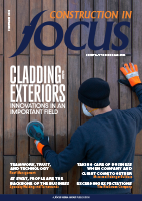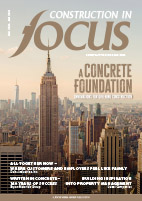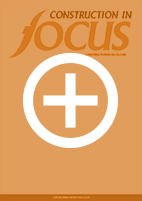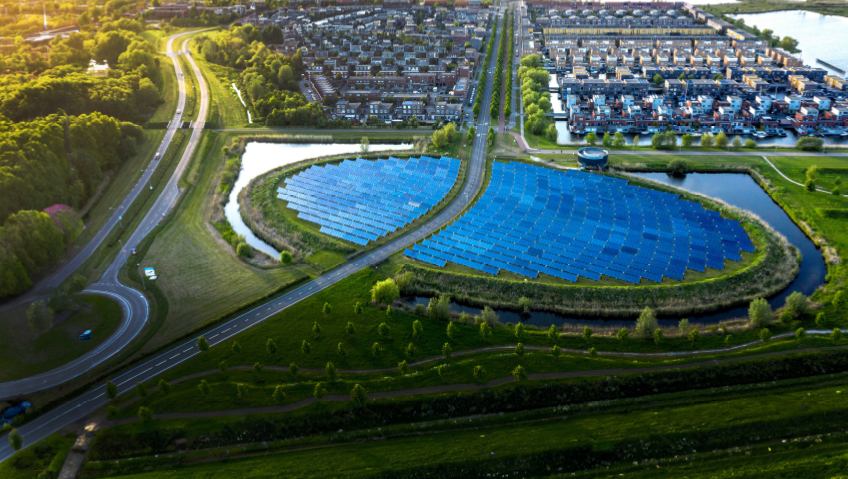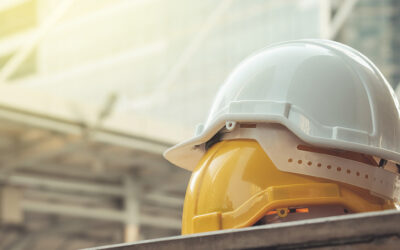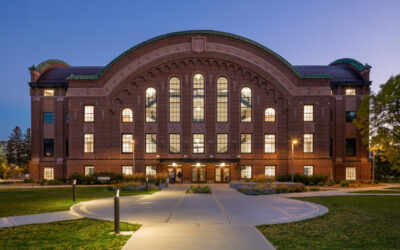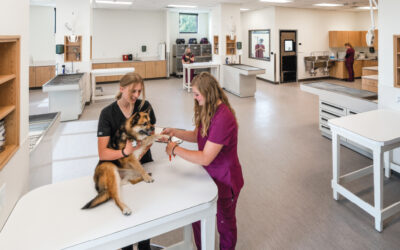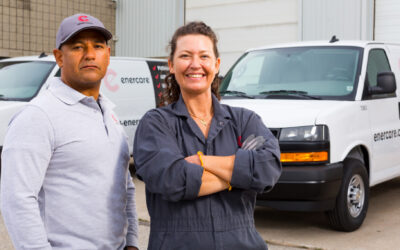There’s a strong case that can be made for building green. Sale prices of commercial and residential green buildings that are certified to environmental rating systems can be up to 30 percent higher than conventional buildings. Tenants also find green-certified buildings appealing and this can help raise rental rates by up to 25 percent; likewise, occupancy rates of green-certified buildings are up to 23 percent higher.
While the costs of high-performance materials and construction methods have been a deterrent in the past, now the premiums in market value for green buildings more than make up for the cost differential.
Building green, therefore, is not only better for the environment, it’s a sought-after asset in the real estate marketplace that is fueling new innovations and new designs, ultimately aiming to create communities that produce as much energy as they consume.
While expectations continue to grow around the green building industry, there are challenges. Right now, as much as 40 percent of global greenhouse gas emissions are generated by the built environment. How do you solve for this?
“Collectively, we need to reduce the amount of new materials we’re using in buildings and infrastructure to reduce embodied carbon, for example by leveraging the vast existing building stock, and when we do build new we need to make sure what we’re using are high-performing and low-carbon materials,” says Emily King, Sustainable Performance Group Lead at Entuitive. “There is also increasing demand from clients for more sustainable options that is really driving a lot of innovation in the industry, which is fantastic.”
Entuitive, a building performance-focused consulting engineering firm, is a leader in the forward-thinking design of structures and bridges, and it is here that King heads up the firm’s Sustainable Performance Group which tackles things like leveraging technology and computational design of concept building designs for carbon reduction.
Among several technology applications, Entuitive has developed CarbEN, a parametric design tool which takes a basic architectural form and quickly generates a structure and outputs the embodied carbon, allowing the design team to make optimized design decisions, such as changes to material type, grid layout, or slab thicknesses, for example, in real time to determine options for the lowest carbon footprint.
“We’re working toward more net-positive benefits for everybody,” King says. “[This means] looking at more circular approaches, getting communities more involved, and people having a say in what is being developed in their area.”
Doing things differently has sparked ingenuity – and some pretty cool projects along the way. Entuitive’s portfolio includes Toronto’s 1880 historic Massey Hall theatre restoration, Calgary’s New Central Library – built over the city’s light rail line with minimal disruption to train operations – and the reimagined mountaintop experience at the Banff Upper Gondola Terminal in Alberta.
Entuitive is also one of the firms contracted for the $1 billion Google hub set to open in Manhattan in 2022, reusing much of the existing structure of St. John’s Terminal while adding several floors above and erecting precast concrete panels vertically for the building core.
“We’re a collaborative group of people trying to do structural and envelope design in a more innovative way, not following the status quo,” King says. “The built environment has such an impact on the people who live there, on communities, not to mention the significant contributions to climate change, so there’s a really big opportunity for us to make very meaningful change.”
As a member of the Canada Green Building Council (CaGBC), USGBC, and other green building associations, Entuitive has distinguished itself in environmental initiatives, using mass timber in many projects and pioneering new engineering systems like hybrid steel-framed concrete core construction for improved strength, durability and resistance against moisture, and composite truss construction for greater strength and stiffness for long-span applications and column-free areas.
The firm began in 2011 in Toronto and has expanded to include an additional six offices in Canada, the U.S. and the UK, specializing in structural, building envelope, restoration and special projects consulting. In the last three years, they have also increased their work in the Transportation sector, adding a dedicated team of bridge engineers who are currently leading the design of Toronto’s iconic new Port Land bridges. The company’s holistic approach also includes fire engineering for safety and durability, and advanced performance analysis to better understand the impacts of design decisions on energy use, occupant comfort and daylight availability.
For its tenth anniversary, the company released a Sustainable Performance Strategy to showcase its commitment to addressing climate change, and announced the addition of four green building experts from sustainable building consultancy 3 Point Environmental. The growth of the team will broaden Entuitive’s suite of services to green building certification consulting and policy development, feasibility studies, and environmental construction planning and support.
“We want to share our strategy with the industry to address the climate crisis, and 3 Point Environmental brings a wealth of expertise and a very diverse skill set to the table,” explains King.
Highlights of some of Entuitive’s sustainable projects include the transformation of the University of Toronto’s historic Knox College into the new home of the John H. Daniels Faculty of Architecture, Landscape and Design. This project saw the roof, windows and walls restored to provide greater energy efficiency and a higher comfort level for occupants. Eco-friendly measures included the use of BubbleDeck, a technology that fills structural slabs with plastic balls instead of concrete, which saves on concrete and structural weight. The design incorporated skylights in the cantilevered roof trusses to allow for natural daylight, saving energy for heating and cooling and reducing emissions by 54 percent.
Indeed, a key part of Entuitive’s approach to advanced performance analysis is energy modelling. These are calculations that are used to simulate what the energy consumption of a single system, or the combination of systems that make up a building, will be.
An energy model can be as simple as a single calculation: “How much energy is the light over my head going to consume if I turn it on for three hours a day, every day, for a year?” but generally describes the more complex interactions between building systems and overall energy consumption. “If you then think about extending that calculation to every light fixture in a building, as well as analyzing the heat gain from those lights, the building occupants that need them, how the equipment that they’re using affects the temperature of the space, and how heating and cooling systems need to respond to keep spaces comfortable, then you start to get a taste of the complexity of the energy modelling process,” explains Tristan Truyens, Advanced Performance Analysis Lead at Entuitive. “As we move through the design phases, we can use models of increasing complexity to simulate the impacts of various design choices and assist the project team in making these key decisions.”
Truyens’ team was one of the partners on the overhaul and upgrade of the Canada Games Aquatic Centre in Kamloops, British Columbia, looking at various retrofits for greener, more efficient operations. There, the team found that it wasn’t necessarily improving and insulating the building envelope that would make the biggest difference.
Indoor swimming facilities are almost always in heating mode, not only to maintain the water temperature but to provide for the constant heating of the fresh outdoor air that must be circulated through to flush out the chemicals associated with the chlorine. “We were able to work with the mechanical design team to optimize a system that was capable of recovering heat from the exhaust air to preheat the pool water as well as being expandable for further expansion of the facility to meet those needs as well,” Truyens says.
Certainly, this is a company poised for next-generation possibilities. Building for a greener future, however, is not just about developing higher-end mechanical systems and more advanced and complex controls. “We [also] need to take a step back and say, ‘what can we do about this building’s form?’” Truyens says of the return to design basics.
“For instance, how can we make the most of natural light? Are there periods of the year where we can open the windows and get the type of ventilation that we need? Are there things that we can do to make sure we’re getting passive solar heating in the winter months to offset our perimeter heating needs? Such considerations can be applied to a myriad of different building types.”
At Entuitive, “We already had significant goals around infrastructure and building energy improvements pre-pandemic; now we have an economy that needs stimulus,” he says.
And this is good news for Entuitive, an innovative company never content to simply stand still. Now, “We’re seeing funding with an emphasis on a green recovery that has percolated up to high levels of government, and real buy-in that hasn’t been there in years past,” says Truyens. “I’m very optimistic about that.”

