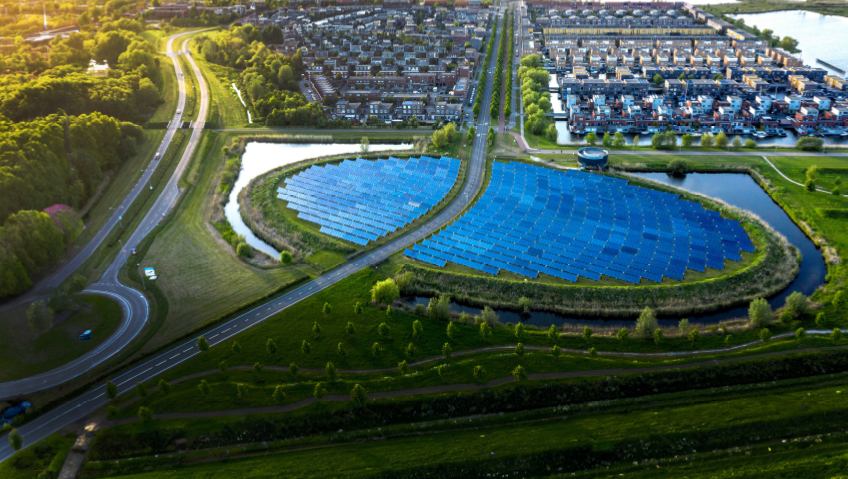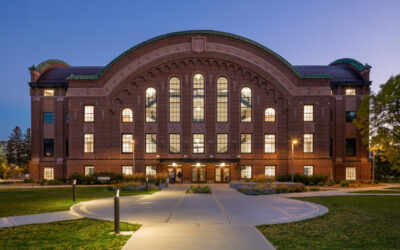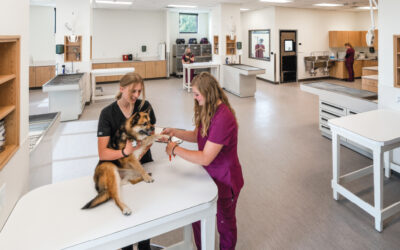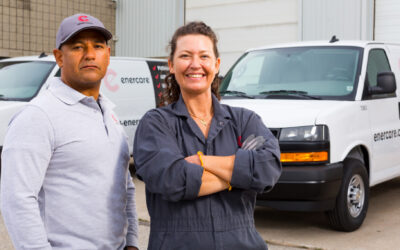Mc Gowan Builders has found the secret to success and it is altruistic in nature. “I’m a firm believer that if you do the right thing, success will certainly follow,” maintains Patrick Mc Gowan, CEO of Mc Gowan Builders, which specializes in complex ground-up and high-design interior projects.
~
Since 2001, he and company president Martin Mc Gowan have been doing the ‘right thing’ for clients. As a result, the company is well-respected in a competitive NYC market by doing the ‘right thing’ not only through its work, but also in its charitable foundations where the team strives toward building a better society.
Mc Gowan specializes in quality work and diversification which includes challenging and complex ground-up projects and equally challenging interior renovations in all industry sectors — office, residential, retail, hospitality, cultural facilities, health care, educational, data centers — each of these endeavors have earned Mc Gowan an excellent reputation.
“When we started in 2001,” Martin Mc Gowan says, “my brother Pat and I felt it was important to foster personal relationships with every client, enabling us to have in-depth knowledge regarding all of our projects. Our cultivated team is diverse in talent with unique technical skills, qualifications and one company vision which is paramount. Our capable team is fully invested in the success, quality, schedule, and budget of each project.”
Referring to company organization, he explains, “We split our responsibilities. I’m responsible for overseeing all of operations which includes estimating and project management, and Pat runs our sales and marketing division. Although our company is not ‘big’ in number (employees number 65), we surpass our competitors in heart, personal touch, and active roles in every project. Daily communication with our team and personal attendance in client and subcontractor meetings ensure that we are extremely ‘hands-on’ with all parties including owners, managers, vendors and subcontractors,” he says.
“Once the design team has completed the design, we’re tasked with sourcing, purchasing, and building in compliance with the design team and the local jurisdiction’s requirements. We don’t just take a set of drawings and start building; the drawings only jumpstart our own analyses and reviews. There is so much work that we complete upfront to make our projects successful. Advising our clients from the initial stages of a project is truly our expertise as we are able to dip into a wealth of experience to foresee cost-effective measures that best match the design team and clients’ vision. That’s how we best serve our clients.”
From County Sligo to New York City
The Mc Gowan brothers, who’ve retained their charming Irish accents, grew up on a beef cattle farm in County Sligo, Ireland. In 1981 Patrick, the eldest of six, having just completed secondary school, visited his uncle who owned a construction company in New York. Initially only planning to stay for the summer, Patrick instead enrolled in New Jersey Institute of Technology, graduating with a B. Sc. in Construction Management & Engineering Technology with an Associate Degree in Civil Engineering all while working at every level of construction — laborer, foreman, superintendent, estimator, project manager, VP of marketing and president of a large regional firm.
In the late ‘80s, Martin, with a diploma in Quantity Surveying & Construction Management from Waterford University and a certificate in Construction Studies from Sligo University, came to visit “and earn some money before I went to architectural school in Dublin. So like Pat, I came for the summer and ended up staying. I was enamored and fascinated by New York City and decided to pursue an architecture education here instead,” graduating with a B. Sc in Architecture from Pratt Institute, Brooklyn. Prior to forming Mc Gowan, he worked alongside his brother as a Senior Project Manager at their previous construction firm and has completed over two million square feet of projects for large national clients.
Although 90 percent of Mc Gowan’s construction is done in NYC, the company headquarters are 20 minutes away in East Rutherford, NJ, in a 50,000 square foot industrial building, which includes warehousing and production space. This is of tremendous benefit to clients because when one stage of the project nears completion, the materials for the next phase are ready to be transported to the site, with no down time. There’s also a district office in Miami which grew organically after Mc Gowan received a request from a NYC client who couldn’t find the kind of construction service he needed in Florida.
So, what does a typical Mc Gowan project look like? We went on a virtual tour with Martin and discovered there is no such thing as a ‘typical’ Mc Gowan project. Each is unique, and each presented unusual challenges.
Lincoln Square Synagogue
First stop, we arrived at the Lincoln Square Synagogue on Amsterdam Avenue, completed in 2013. The 62,000 square feet ground-up project, valued at $30M and designed by CetraRuddy Architects, is the largest NY synagogue to be built in over 50 years.
Speaking to the challenges of building in NYC, usually on a demolition site, with only a two to three-inch gap between existing buildings, Martin recalls, “We were excavating down two levels below the street and encountered underground water requiring de-watering, all while underpinning the adjacent existing structures.” With the foundation issues resolved, an incredibly complicated three-story steel structural system was constructed that included a long-span transfer beam with depths of up to 36 inches in support of columns above the expansive lower level meeting area.
The exterior features a sweeping, curvilinear glass-panel backlit curtainwall system fabricated in China, and dark grey stone fabricated in Jerusalem. Inside there’s a 429-seat, double-height circular sanctuary with a domed ceiling and over 600 twinkling light fixtures, curving natural wood-paneled walls, a bridal room, offices, five classrooms, a ballroom, two commercial kitchens, a terrace, a school for developmentally delayed students, and a spiral, self-supporting staircase which “required some complicated engineering,” he says. “But that’s the kind of work we like to do — projects that are challenging and have high-end finishes – not the typical construction project.”
Nightingale-Bamford School
Next stop on our virtual tour was the Nightingale-Bamford School on Manhattan’s East Side, a private, all-female, K-12, university-prep institution. This project, which Martin refers to as a ‘hybrid’, involved the complete renovation of the existing 50,000 square foot facility housed in a brownstone constructed in the late 1800s as well as a ground-up 25,000 square foot addition.
“The school had purchased two adjacent landmark brownstones, so they could receive only minimal changes without approval and the façades had to remain. We demolished the other portions of those structures, shored up the external landmarked façades and built a new building behind it, but midway through the process we found the façades to be defective and were then tasked to create exact molds to replicate the original quarried brownstone.
“It was a tight schedule; we had to start in June and be finished by September to ensure the school year was not affected. The project was completed over two summers (2015, 2016) and included a theatre in the basement. To accomplish this, we had to dig down to achieve a certain ceiling height and ultimately encountered rock. This necessitated that we had to utilize equipment to chip it out, so we were performing rock removal for three months.”
Regardless, he says, “We like building private schools because it’s something that we feel we have excelled in and it’s a sector where we continue to be extremely competitive. We are consistently pursuing private schools projects and in fact, we’re currently working on two: one in The Bronx and another on the Upper West Side.”
Dream Hotel Downtown
Then it was off to the trendy meatpacking district to the Dream Downtown Hotel on West 17th Street. Completed in 2011, the building is a striking example of creative redevelopment which involved renovating three existing structures into a 12-story five-star “destination” hotel, designed by Handel Architects.
The design required new foundations and upgrades to the existing structural system to support additional floors while carving out space for an additional elevator bank as well as carving out the center core to accommodate a 2-foot thick acrylic-bottomed swimming pool on the second floor, allowing guests who walk into the lobby to look up and see people swimming.
Explains Martin, “The project included a completely new façade system, including a metal rainscreen that had to be integrated with circular windows and built on a 7-degree slope — thousands of metal panels attached to a girth system and then attached to waterproofing and a framing system. Sourcing materials was worldwide: the windows came from Germany, the metal panels from Kansas City, the millwork and some interior components from China, so logistically it was a huge collaborative effort in scheduling, and making sure each product got to the site on time. I spent a significant amount of time there collaborating with the design team and the client (Hampshire Hotels & Resorts) to make it happen. In the end, everyone was happy with the quality and I think it was one of our great successes.”
West Elm corporate headquarters
In Brooklyn, we peeked into the headquarters of home furnishing retailer West Elm, a subsidiary of Williams Sonoma who selected Mc Gowan as General Contractor for the complete interior fit-out of the second and third floor of the late 1800s building. Recognizing its history, the design included the original masonry façade, heavy timber frame construction, and structural schist walls, cleaned and restored by the Mc Gowan team. The project also included a custom blackened steel staircase with glass guardrails, a custom spiral staircase and all new mechanical, plumbing, electrical, fire alarm and low voltage systems.
One Park Residences
Through time-lapse photography we visited the job site of the soon-to-be completed One Park Residences, a 14-story ultra-modern condominium complex in New Jersey, just south of the George Washington Bridge.
“This project had a major challenge as the structure is built on a rock cliff overlooking the Manhattan skyline. This required significant rock blasting to accommodate the new structural footings as well as to accommodate unique components such as an automated parking system,” Martin says.
The construction process was also aided as the video reveals by an innovative use of a tower crane. “Typically tower cranes are used for buildings of significant height, but we used one here because of the large footprint of the structure. We could move materials efficiently because the arm swings and rotates 360 degrees and there’s a track system, so it can move in and out, allowing the operator to pick up and drop off materials anywhere within the 360 degrees, rather than using more cranes. Because of it we cut three or four months off the schedule.”
The Loretta Mc Gowan Foundation
Next, we spoke with Patrick about the charitable foundations the company set up and for which, since 2002, it has raised $1.2M for causes “near and dear to our hearts.”
In 2002, the Loretta Mc Gowan Foundation was set up “in honor of our aunt Loretta who we all loved. She was my Dad’s younger sister and she had Down’s Syndrome. She lived to be 64. She lived with us growing up and I always thought she was an amazing and loving person.” In her name, the foundation has funded a home in Sligo where 13 young men and women with special needs can live independently. The foundation has also established the Loretta Mc Gowan Scholarship at Felician College in Rutherford, with the understanding graduates will work with special needs clients and has also financed the Loretta Mc Gowan Room in the Meadowlands NJ YMCA to enhance sports activities for kids with special needs.
The Vincent Mc Gowan Foundation
Four years ago, the Mc Gowan family lost their second oldest brother to depression and suicide. “He was an amazing man,” Patrick says, “so loving and giving and for him to take his own life, he must have been in an immeasurable amount of pain. I didn’t want his story to end there, so we talked to my sister in-law Mary and started the Vincent Mc Gowan Foundation in his memory, mindful there isn’t a family that suicide hasn’t touched in some way.”
Today the foundation sponsors Solace House which opened three years ago in Queens and for which Patrick serves as board chairman. It’s based on Pieta House in Ireland founded by Joan Freeman, a Senator in the Irish Parliament, with the purpose of providing free, confidential, therapeutic support by licensed clinical social workers for people experiencing suicidal thoughts, depression, anxiety, and/or engaging in self-harming behaviors and it’s open to all.
“Another program we do for Solace House is a Darkness into Light Walk. The walk took place in nine cities in May, starting at 4:30 am and walking until sunrise, symbolizing there is light and hope at the end of the tunnel. The walk took place in Hoboken, NJ, in The Bronx, San Francisco, Philadelphia and Washington and our goal is to have a Solace House in each of those cities,” he shares.
“I’m a very fortunate man,” Patrick concludes. “I have my health, my family and get to do what I love every day. This love has enabled success and the ability to give back to others. Giving back makes the success that much sweeter.”













