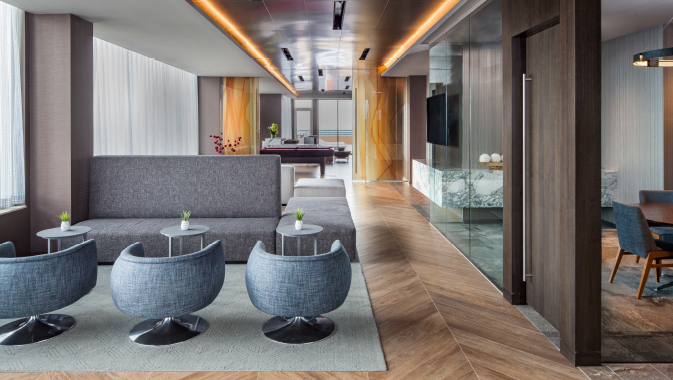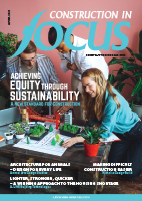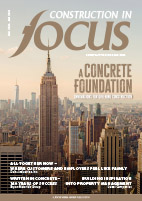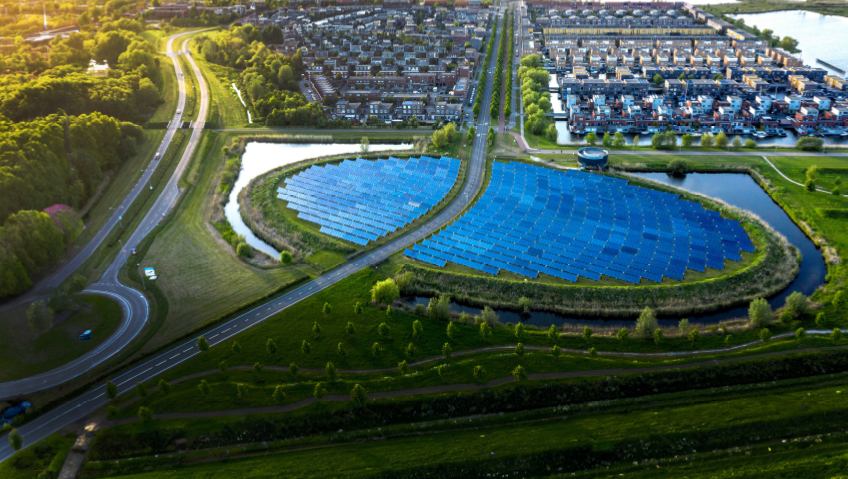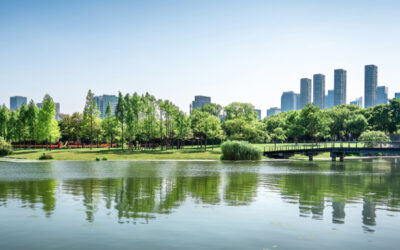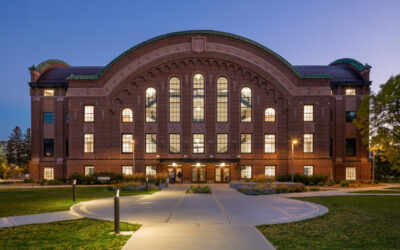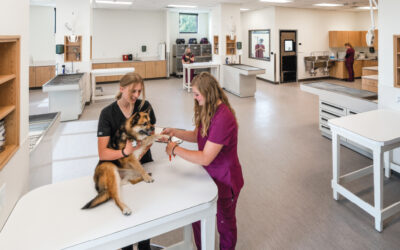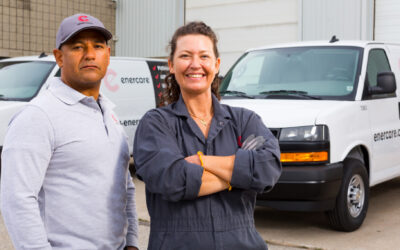Architecture, planning and interior design firm WDG is well-known for its focus on designing multi-family residential, commercial office, higher education, hospitality, and government and institutional buildings. What makes the company unique, however, is its creation of urban mixed-use environments.
“We were doing office buildings for decades and did residential only here and there, and then the script flipped in the early 2000s,” said Bob Keane, Managing Principal and Director of Higher Education for WDG. “Our focus became more residential, both condominiums and apartments, and it’s been predominantly multi-family ever since. We definitely do our share of office buildings and hotels, and we also do student housing on a national scale, but the majority of our work tends to be large urban mixed-use residential projects, and they tend to be mixed-use high rise concrete structures.”
Over the past eighty years, the firm, which was founded by Edwin Weihe, has established offices in Washington, DC and Dallas, Texas, and it has completed more than five hundred major projects during that time. Its Washington office has worked up and down the Eastern Seaboard from New York to Florida and has also done work in Michigan, Ohio, Nebraska and Georgia. The Dallas office also has a broad reach, designing projects from coast to coast including Kansas, Oregon, and Colorado. Both office locations have recently been working extensively in Florida, and the company is considering opening a third office in the Tampa area.
Keane joined the firm in 2004, bringing 17 years of experience to initiate a higher education business sector. “Early in my career, I became pretty dialed in to the higher education world, and student housing in particular. This was the result of participating in many developer-led student housing public-private partnerships (P3s). The P3 process is an intense project delivery process where a developer teams with an architect, contractor, and financial consultants, and provides a university a turnkey on-campus residential community typically in the 400 to 3,000 bed range. This is a highly competitive interview process that requires conceptual design, construction pricing, financial strategies, and management plans. Today the P3 process is alive and well and more and more universities are seeing the benefits of using bond financing or private equity to fund new residence halls.”
The company employs 140 people, two thirds of whom are in Washington, and has been led by five managing partners including Keane. Much of the staff has been with the firm for ten plus years, so it has enjoyed strong continuity. Part of that is due to employees being drawn to the scale, complexity, and quality of the company’s work, as well as its diversity.
“People are attracted to our culture of design excellence and sustainability. We very much focus on the individual and their personal growth and success. We put a lot of emphasis on that,” explained Keane. “We work hard, but also play hard.”
By stressing individual growth and professional development, WDG has created an environment where young architects and designers can be exposed to various phases of the profession while being supported in their ongoing learning with access to all the latest study materials to prepare for professional registration.
Placemaking is integral to all of our project types including multi-family, workplace, student life, and hospitality. “One of the most important things we do is focus on the urban experience and how our buildings meet the street and how they meet the sky. This is what shapes the urban landscape,” said Keane. “How buildings meet the street and interface with public spaces is critical to the urban experience. A lot of that has to do with the programming of the ground level or the first few levels around the street and the tops of buildings. How you configure the building, how you detail and finesse the public space, transparency versus opaqueness, material selections – all of these factors ultimately make or break the quality of public space. Similarly, urban roofscapes have become programmed with a range of amenities and communal interior and exterior spaces. These urban environments are the essence of what we do, and this is what sets us apart.”
Design projects of the scale that WDG tackles always come with challenges.
“Keeping up with technology is always interesting,” said Keane. “The world continues to evolve. It’s a global phenomenon. You hear about how people outsource, so you are competing as a firm with people who are outsourcing to other parts of the world where labor costs are very different, so you are up against challenges like that.”
The most important thing the company feels it can do, however, is to serve its clients to the best of its ability.
“Seventy-five percent of our work is repeat business. I think that speaks volumes,” said Keane. “We’ve always had a great reputation for design excellence and urban planning, coupled with technical expertise and great construction documents. A lot of the major contractors in DC turn to us when they want to do a design-build project because we have a great reputation for very complete and coordinated sets of drawings.”
One of the firm’s most notable projects has been the Howard Hughes Medical Institute. WDG won the project through a design-build competition around the time of the 2007 recession. And now, 12 years later, it is working on a third project with the Institute. HHMI performs sophisticated biomedical research, bringing in the best minds from all over the world, with researchers living in the residences that WDG has created.
“It’s a special place,” said Keane. “The architectural design of the laboratories is on a very high level. The Institute wanted their housing to be equally modern and cutting edge to reflect the stunning research campus they had created. It’s an incredible environment that fosters world-class research, and it’s won multiple AIA (American Institute of Architects) awards.”
For Keane, being a part of WDG and having the opportunities he has had with the firm over the years has been a very fulfilling experience.
“As an owner of a business, it’s always rewarding to see the staff really grow from the students right out of school to the ones who stick around five years or more. You really see them turn into highly contributing architects,” said Keane. “It’s also very special when you’re visiting your projects, and they’re half-built, and then it’s finished, and you’re walking through with your client, and to see their excitement as the project takes shape. It’s a great feeling when they walk in, and they feel the quality of the space, the quality of the light, the quality of the materials, and how it all comes together. Those are great moments when you’re taking tours with a group and they are surprised – in a great way – by how the drawings and renderings come to life.”
It has become very important to the firm to give back to the communities in which it has been fortunate enough to work. In fact, there is a long list of charitable organizations to which it donates, including the American Cancer Society and the Anne Frank Center.
It also does pro bono design work for The Samaritan Inn and Jubilee Jobs, where it has renovated offices and townhouses, transforming them into childcare centers. It also has an event each year called District Night to celebrate and promote entrepreneurial, DC-based companies.
As for current initiatives, it is working on a number of major multi-family projects as well as several large student life projects. One of these is a 700-bed student housing project at the University of Maryland, in College Park, Maryland, with 26,000 square feet of retail and three levels of below-grade parking.
“It’s truly a gateway project,” said Keane. “It’s intentionally developed to be a very urbane, almost European project where the storefronts are forty feet apart, with a narrow one-way lane between the main masses of the building. The idea is that they can close the street off for events like homecoming weekend or festivals, so it is literally the site that connects the campus to the downtown – a portal between the two. It’s a very dynamic location.”
That project was the result of another public-private partnership in conjunction with Greystar Development. WDG is also working on a large project with Greystar at the University of South Carolina in Columbia, a campus village of 3,700 beds comprising eight buildings, dining, retail, academic space, and physical fitness space.
As for the future, the plan is to continue to expand its reach. “The last five or six years, it’s been really astonishing how far we’ve gone outside our hubs,” said Keane. “Going forward, our plan is to continue to hire great people and help them become great architects. That’s been the secret to our success over the years. We attract and retain great people. We offer a lot to our clients because we have many very smart and talented people working for us.”

